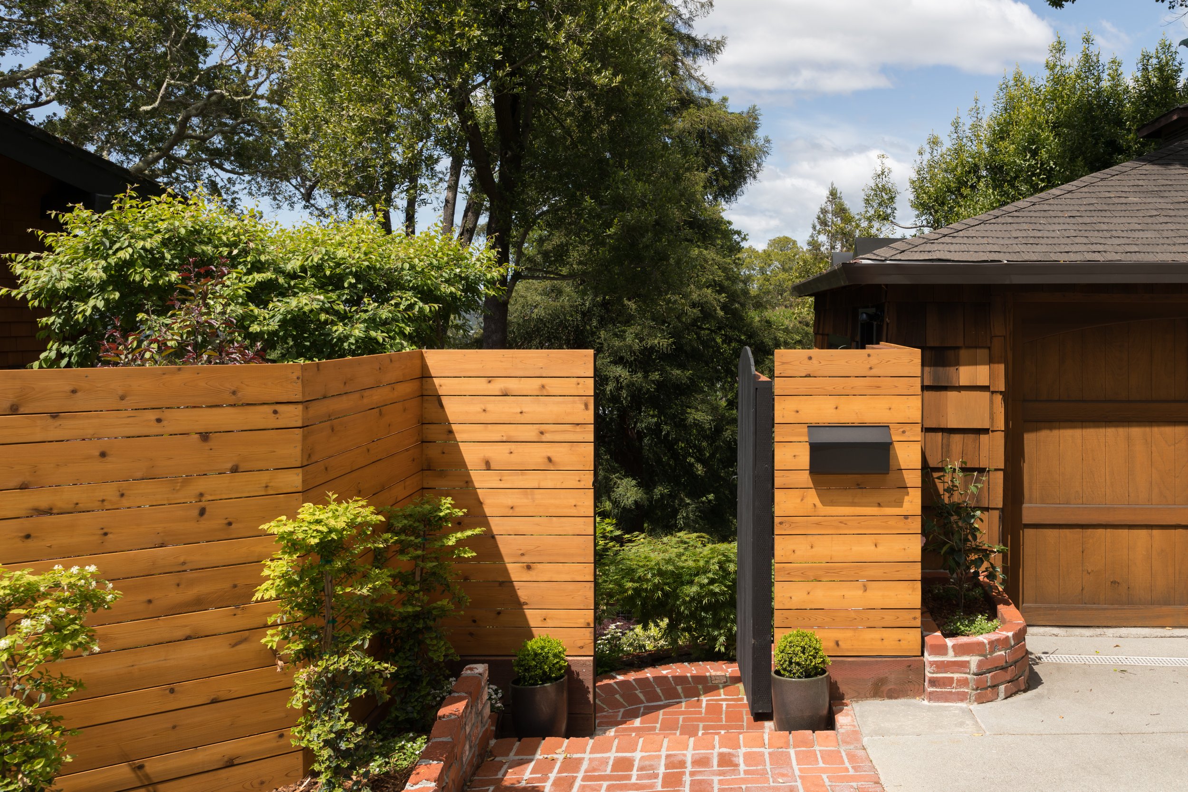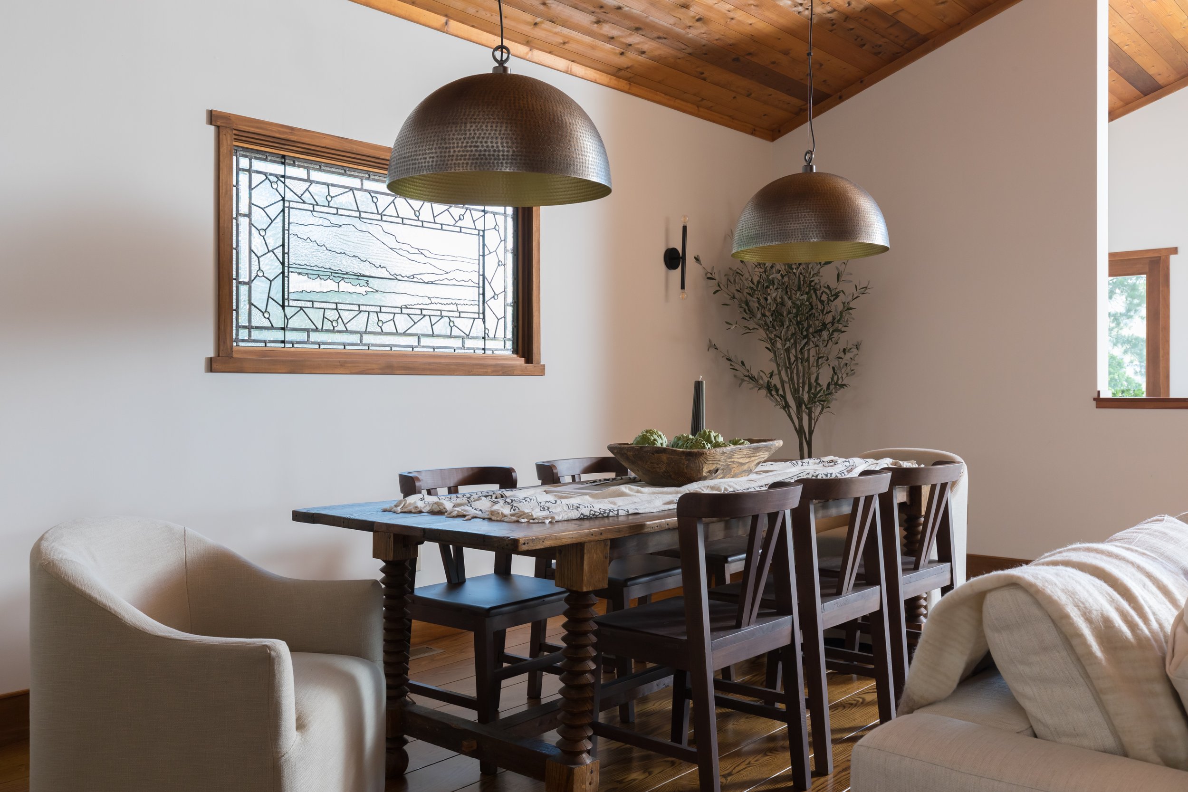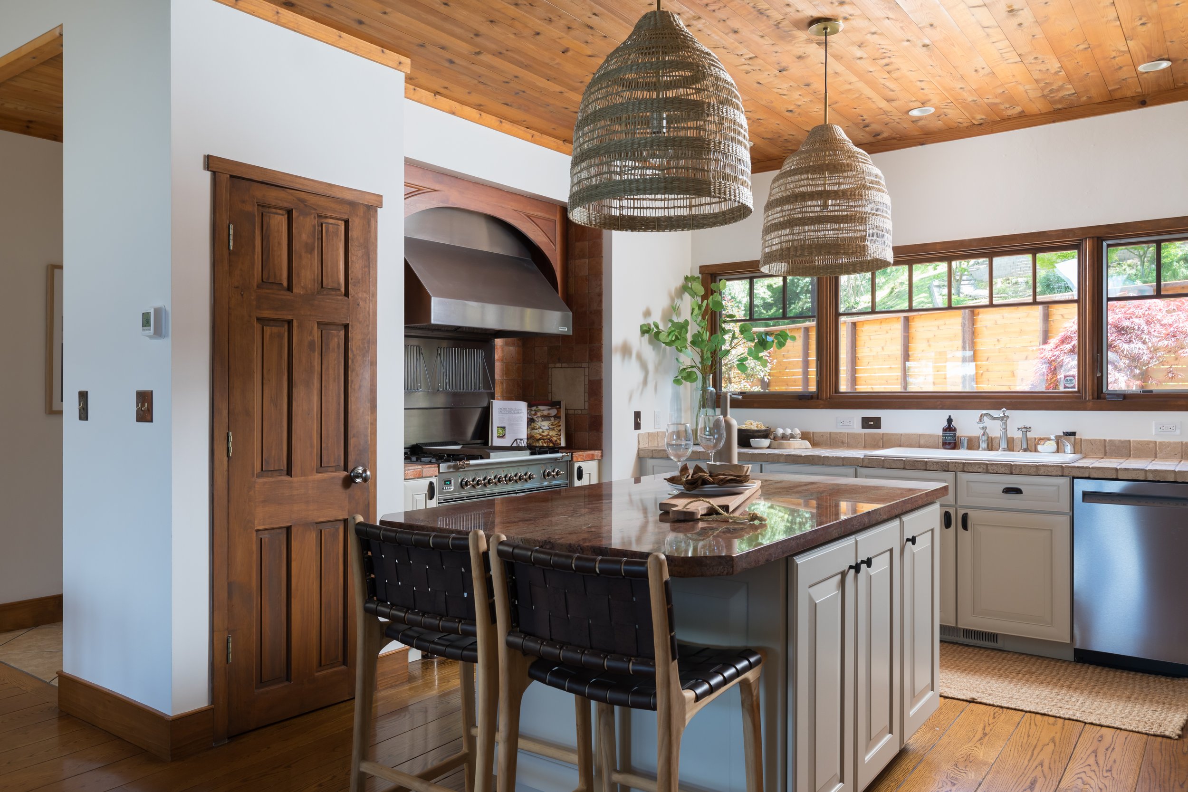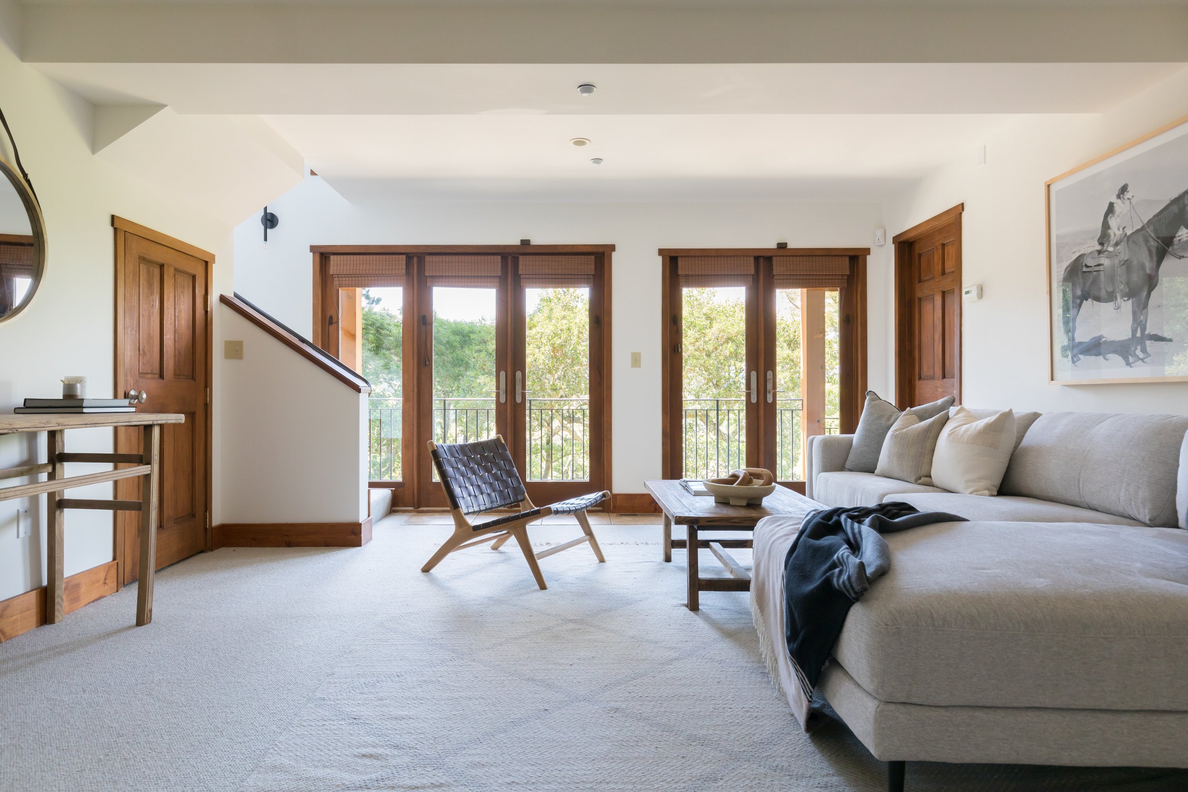8 Alta Way
Corte Madera, CA
3 Bd | 2 Ba | 2,720 Sqft
SOLD: $2,750,000
Soulful, Shingle-Style Chapman Park Residence
Overview
Nestled on an enchanting knoll in sought-after Chapman Park, 8 Alta Way is a handsome 3 bedroom/2 bath plus office shingle-style residence that pays homage to the artistry and craftsmanship of Northern California. Just past the front door, the stunning Great Room welcomes you. Anchored by the stone hearth and fireplace, the pitched, wood clad ceiling and wide plank oak floors lead you through the living space to the breathtaking vista views.
The main level has a chef’s kitchen with center island plus stainless steel appliances opening to the dining area defined by a custom leaded glass window. The meticulously crafted stone hearth and fireplace, an architectural element, imbue the home with romance and quiet luxury.
The clerestory window and French doors open out to the view balcony and provide a soft, luminous glow. The primary suite and dramatic separate office with custom built-in shelves and views complete the main floor. The lower level has a family room,
2 additional bedrooms, each with a nook, a full bath, laundry room and extra storage. There is a substantial 2-car garage with a great separate space below – perfect for a gym, additional office or teen hangout. The meticulously manicured grounds provide many areas for al fresco dining, relaxing and gardening.
Originally built in 1932 and substantially re-imagined in 2003, 8 Alta Way proudly sits in a magical location close to Marin’s best hiking, biking, shopping, transportation and award-winning schools. This home offers the very best in Marin living.
Interior Features
Main Level -
Kitchen: gas stove with hood, griddle and double oven, tile countertops, pantry, granite slab island with storage and seating
Dining/Living Room: floor-to-ceiling stone fireplace with mantle and wood storage, wood clad ceiling, designer lighting, wide plank oak hardwood floors
Private Primary Suite: serene views, walk-in closet and dressing room, adjoining office or nursery, deck, bathroom with shower over tub
Lower Level -
Family Room with deck
2 additional bedrooms – each with separate “homework” nooks
Bath with shower over tub
Laundry Room includes washer, dryer and generous storage
Exterior Features
Private fenced entry
Brick & stone patios
Gardens
Finished studio, second office or gym under garage
Views of King Mountain, Christmas Tree Hill and distant hills
Street to street lot
2-car detached garage with ample parking in front of garage and home
Additional parking at base of property via Chapman






























